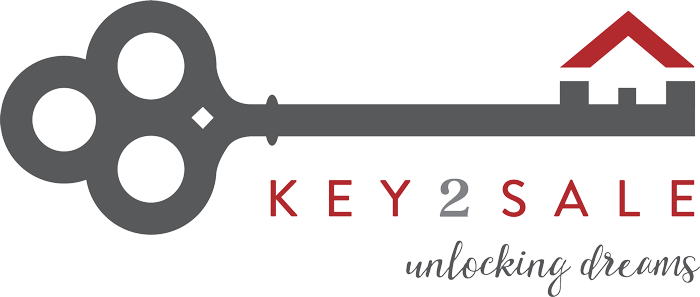Nestled on an approximately 865m² block, this solid stone home with an iron roof presents a rare opportunity in today’s competitive real estate market. With its classic architecture and generous plot, this property is poised to become a dream home for discerning buyers.
Features at a Glance:
Bedrooms: The home boasts three well-sized bedrooms, with two featuring built-in robes, providing ample storage and convenience.
Living Space: The separate carpeted lounge room offers a cozy retreat, enhanced by a gas log fireplace that promises warmth and ambiance during cooler months.
Kitchen-Dining: The kitchen-dining area is equipped with electric cooking facilities, ensuring modern functionality while maintaining the home’s charming character.
Bathroom: Centrally positioned, the bathroom includes a shower and vanity, complemented by a separate toilet for added practicality.
Sun Room: One of the standout features is the north-facing sunroom, which offers a serene space to relax and enjoy the stunning city landscape views.
Carport: The double-length carport plus single garage provides secure and convenient parking for multiple vehicles.
Location, Location, Location:
Situated within walking distance of Reidy Park Primary School, Tenison Woods College, and the Valley Lakes Walking Trails, this home is in a highly sought-after neighborhood. The proximity to quality educational institutions and recreational facilities enhances the property’s appeal for families and individuals alike.
While the home already offers a solid foundation and essential features, it holds tremendous potential for those looking to imprint their own style and vision. Imagine modernizing the kitchen to create a gourmet culinary space, or updating the bathroom with contemporary fixtures to add a touch of luxury. The north-facing sunroom can be transformed into a stunning indoor-outdoor living area, perfect for entertaining guests or enjoying quiet moments of reflection.
The large block size provides ample space for landscaping, gardening, or even adding extensions to the existing structure. With thoughtful renovations and personal touches, this house can be transformed into a bespoke haven tailored to your lifestyle and preferences.
Embrace the chance to turn this house into your dream home and enjoy the many benefits of living in this esteemed area.
Extra Information:
Council Rates / $1610.00 p/a
SA Water Supply Charge / $74.20 p/qtr
SA Water Sewer Supply Charge $89.51 p/qtr
Emergency Services Levy $124.65 p/a
Build Year / 1955
Land Size / 865 m2
Council / City of Mount Gambier
Zoning / Suburban Neighbourhood
All information provided has been obtained from sources we believe to be accurate, however, we cannot guarantee the information is accurate and we accept no liability for any errors or omissions (including but not limited to a property’s land size, floor plans and size, building age and condition) Interested parties should make their own enquiries and obtain their own legal advice. Please read the Consumer and Business Services Form R7 http://www.cbs.sa.gov.au/assets/files/form_r7_warning_notice.pdf in reference to any financial or investment advice contained within this communication. Liability limited by a scheme approved under Professional Standards Legislation.


