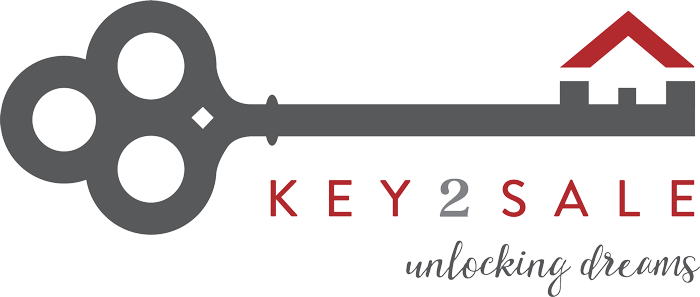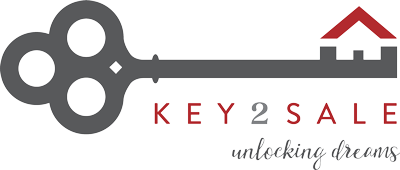THE FEEL…
Why wait to build when you can buy and move straight in. Modern design and clever layout, situated on the high side of the street, with rear yard access to large 2.5 bay shed and solar power.
Central to the home is the large kitchen with plenty of cupboards and draws, complete with stainless steel appliances, including dishwasher, electric cook top and electric oven. The kitchen over looks the family room and dining as an open concept.
You’ll love the ability to combine indoor and outdoor living by the way the family room connects to the outdoor alfresco through the glass sliding doors providing a relaxed, comfortable atmosphere.
The master bedroom located at the front with adjacent formal living room or parents retreat with elevated views over neighbourhood and council reserve, the generous size bedroom has a r/c split system a/c plus walk-in-robe and ensuite. Second, third & fourth bedrooms also have built in robes.
Reverse cycle split system air conditioning positioned in the main living area keeps the home cosy and warm in Winter and cool in Summer with the air pushed around by the oversized industrial ceiling fan. Decorated in a neutral white and modern grey décor this home will suit any buyer.
THE FACTS…
~ Built in 2019 with rendered limestone and brick finish and veneer internal plus aluminium window frames and sliding doors with Colorbond roof.
~ Four bedrooms, main with WIR & remaining bedrooms with BIR’s.
~ Open concept main living.
~ Reverse cycle split system air conditioning, 7kW in main living & 3kW in main bedroom.
~ Kitchen with electric cook top, electric oven and dishwasher.
~ Second living room or formal lounge that’s versatile as a home office.
~ Two bathrooms.
~ Laundry with plenty of cabinets.
~ Double garage with remote controlled automatic panel lift door and convenient internal access to the home.
~ Secure enclosed rear yard with vehicle access lockable behind gates plus 9m x 6m, 2.5 bay shed.
~ 5KW of solar
~ Convenient location in quiet cul-de-sac situated close to Mount Gambier Golf Club, Conroe Heights Shopping
~ Parkland reserve only meters away.
THE VENDORS LOVE…
“The low maintenance convenience lock and leave living.”
Extra Information:
Council Rates / $1623.05 p/a
SA Water Supply Charge / $68.60 p/qtr
SA Water Sewer Supply Charge / $101.42 p/qtr
Independent Rental Appraisal / $495-$510 p/w
Land Size / 1258m2
Council / City of Mount Gambier
Zoning / Suburban Neighbourhood
All information provided has been obtained from sources we believe to be accurate, however, we cannot guarantee the information is accurate and we accept no liability for any errors or omissions (including but not limited to a property’s land size, floor plans and size, building age and condition) Interested parties should make their own enquiries and obtain their own legal advice. Please read the Consumer and Business Services Form R7 http://www.cbs.sa.gov.au/assets/files/form_r7_warning_notice.pdf in reference to any financial or investment advice contained within this communication. Liability limited by a scheme approved under Professional Standards Legislation.






